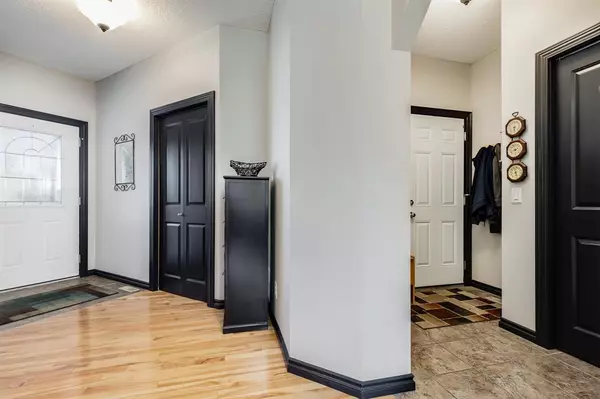$675,000
$690,000
2.2%For more information regarding the value of a property, please contact us for a free consultation.
3 Beds
4 Baths
2,144 SqFt
SOLD DATE : 05/12/2023
Key Details
Sold Price $675,000
Property Type Single Family Home
Sub Type Detached
Listing Status Sold
Purchase Type For Sale
Square Footage 2,144 sqft
Price per Sqft $314
Subdivision Coopers Crossing
MLS® Listing ID A2031236
Sold Date 05/12/23
Style 2 Storey
Bedrooms 3
Full Baths 3
Half Baths 1
HOA Fees $4/ann
HOA Y/N 1
Originating Board Calgary
Year Built 2006
Annual Tax Amount $3,948
Tax Year 2023
Lot Size 4,639 Sqft
Acres 0.11
Property Description
OPEN HOUSE SAT MAY 6th 12-2 pm ****Welcome to this Beautiful Talisman Built Home that exudes PRIDE OF OWNERSHIP in the Fantastic Community of Coopers Crossing in Airdrie. This Fully Finished home has 3000 sqft of Developed Living Area and has a SOUTH FACING Yard with a Back Lane behind it. As you arrive to this Home, you will notice the nicely landscaped yard and Front Porch. Upon entry, you are welcomed by lovely HARDWOOD Floors and a great Private Office off the side of the Foyer. The Main Floor has 9' Ceilings and opens into a Large Living Room, Kitchen and Dining Area that is bathed in Natural Light from the Oversized South Facing Windows. The Kitchen has an Abundance of Cabinetry including Pot and Pan Drawers, Corner Pantry with wooden shelving, and Large Island that offers Lots of Counter space and extra seating. The Dining area accommodates a Large Table and opens onto the expansive Deck and Yard. The Main level also has a half bath and Mudroom area. The Wooden Banister leads to the Upper level that has a Spacious BONUS ROOM with VAULTED CEILINGS, Corner Fireplace, and a great window. The Oversized Primary Bedroom easily fits a King Suite and has an Ensuite with a Jetted Tub and Shower Stall. 2 Additional Bedrooms, Full Bathroom and UPPER LAUNDRY finish this level. The Lower level has a Large Family/Recreation Room with a Fireplace, Wall Bed for Guests, Workout area, an Impressive Craft/Workshop Room, and a 3 pc Bath with Shower Stall. There is space to build a 4th Bedroom if needed. The Garage is 23'6" x 21'2" and has EPOXY Flooring. The Back Yard has a Dog Run, the Large Composite Deck, and includes the Hot Tub and Gazebo. The Back Lane gives more privacy in the yard so you can really enjoy your time entertaining or relaxing. This Beautiful Home is waiting for the next Family to enjoy it. Close to Schools, Playground, Excellent Pathways, and Transportation.
Location
State AB
County Airdrie
Zoning R1
Direction N
Rooms
Other Rooms 1
Basement Finished, Full
Interior
Interior Features Ceiling Fan(s), Central Vacuum, High Ceilings, Kitchen Island, Laminate Counters, Vaulted Ceiling(s), Vinyl Windows
Heating Forced Air, Natural Gas
Cooling None
Flooring Carpet, Hardwood, Laminate
Fireplaces Number 2
Fireplaces Type Basement, Family Room, Gas, Mantle
Appliance Dishwasher, Dryer, Electric Range, Garage Control(s), Microwave Hood Fan, Refrigerator, Satellite TV Dish, See Remarks, Washer, Window Coverings
Laundry Main Level
Exterior
Parking Features Double Garage Attached
Garage Spaces 2.0
Garage Description Double Garage Attached
Fence Fenced
Community Features Park, Playground, Schools Nearby, Shopping Nearby, Sidewalks, Street Lights
Amenities Available None
Roof Type Asphalt Shingle
Porch Deck, Front Porch
Lot Frontage 40.19
Total Parking Spaces 4
Building
Lot Description Back Lane, Gazebo, Lawn, Rectangular Lot
Foundation Poured Concrete
Architectural Style 2 Storey
Level or Stories Two
Structure Type Wood Frame
Others
Restrictions Utility Right Of Way
Tax ID 78809116
Ownership Private
Read Less Info
Want to know what your home might be worth? Contact us for a FREE valuation!

Our team is ready to help you sell your home for the highest possible price ASAP

"My job is to find and attract mastery-based agents to the office, protect the culture, and make sure everyone is happy! "







